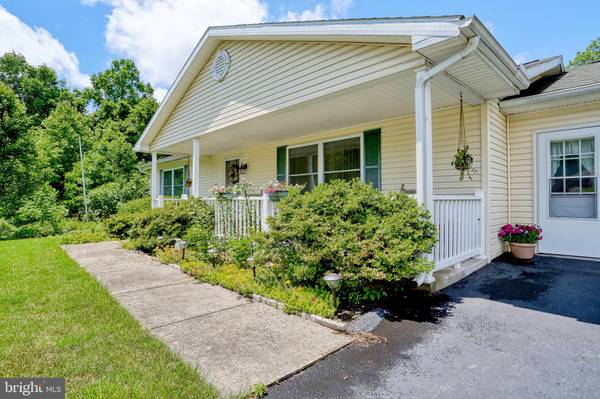Bought with Cindy Krug • Century 21 Realty Services
$187,900
$187,900
For more information regarding the value of a property, please contact us for a free consultation.
25 JOAN DR York Haven, PA 17370
2 Beds
2 Baths
2,002 SqFt
Key Details
Sold Price $187,900
Property Type Single Family Home
Sub Type Detached
Listing Status Sold
Purchase Type For Sale
Square Footage 2,002 sqft
Price per Sqft $93
Subdivision Goldsboro Manor
MLS Listing ID PAYK118084
Sold Date 10/18/19
Style Ranch/Rambler
Bedrooms 2
Full Baths 2
HOA Y/N N
Abv Grd Liv Area 1,408
Year Built 2003
Available Date 2019-06-22
Annual Tax Amount $4,046
Tax Year 2018
Lot Size 0.317 Acres
Acres 0.32
Property Sub-Type Detached
Source BRIGHT
Property Description
You have got to see this custom designed house! Perfect rancher at the end of a cul-de-sac with as much privacy as being in the country but you're minutes from I-83 in a development with no HOA! You've got an enclosed room off of kitchen that could be a 3rd bedroom with it's own covered patio. The basement is finished to be a game room with additional kitchen area and full bath. There is unfinished space to make a possible bedroom too! The 16x24 pavilion in the back yard with electric is perfect for your family reunions. It's a custom home with your name on it! Come to the Open House on Sunday, June 23!
Location
State PA
County York
Area Newberry Twp (15239)
Zoning RESIDENTIAL
Rooms
Other Rooms Living Room, Bedroom 2, Kitchen, Game Room, Family Room, Bedroom 1, Laundry, Workshop, Full Bath
Basement Full, Outside Entrance, Partially Finished, Rear Entrance, Shelving, Walkout Level, Workshop
Main Level Bedrooms 2
Interior
Heating Forced Air
Cooling Central A/C
Flooring Wood, Vinyl, Partially Carpeted
Fireplace N
Heat Source Oil
Laundry Main Floor
Exterior
Exterior Feature Patio(s), Roof
Parking Features Additional Storage Area, Garage - Front Entry, Garage Door Opener, Inside Access, Oversized
Garage Spaces 1.0
Water Access N
View Creek/Stream, Trees/Woods
Roof Type Shingle
Accessibility 36\"+ wide Halls
Porch Patio(s), Roof
Attached Garage 1
Total Parking Spaces 1
Garage Y
Building
Story 1
Above Ground Finished SqFt 1408
Sewer Public Sewer
Water Public
Architectural Style Ranch/Rambler
Level or Stories 1
Additional Building Above Grade, Below Grade
New Construction N
Schools
School District Northeastern York
Others
Senior Community No
Tax ID 39-000-18-0054-00-00000
Ownership Fee Simple
SqFt Source 2002
Acceptable Financing Cash, Conventional, FHA, VA, USDA
Listing Terms Cash, Conventional, FHA, VA, USDA
Financing Cash,Conventional,FHA,VA,USDA
Special Listing Condition Standard
Read Less
Want to know what your home might be worth? Contact us for a FREE valuation!

Our team is ready to help you sell your home for the highest possible price ASAP







