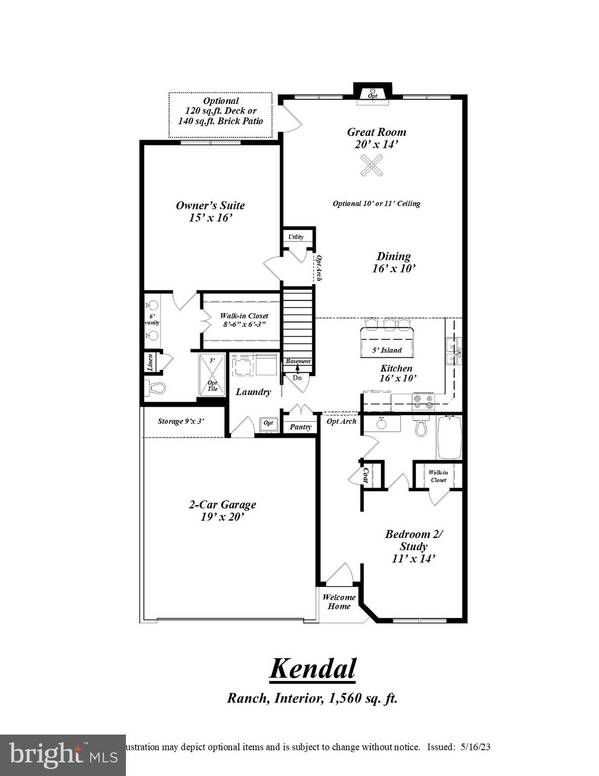The Ramsey Rhoads Group
Berkshire Hathaway HomeServices Homesale Realty
[email protected] +1(717) 400-10454333 HEATHER LN #43 Columbia, PA 17512
2 Beds
2 Baths
1,560 SqFt
UPDATED:
Key Details
Property Type Townhouse
Sub Type Interior Row/Townhouse
Listing Status Active
Purchase Type For Sale
Square Footage 1,560 sqft
Price per Sqft $294
Subdivision Peregrine
MLS Listing ID PALA2074834
Style Contemporary
Bedrooms 2
Full Baths 2
HOA Fees $13/mo
HOA Y/N Y
Abv Grd Liv Area 1,560
Year Built 2025
Annual Tax Amount $7,400
Tax Year 2026
Property Sub-Type Interior Row/Townhouse
Source BRIGHT
Property Description
The Kendal ranch home, 36' wide, boasts first floor living in a bright and cheery open floor plan. It has 2 bedrooms and 2 full baths. The main ceilings are 9' going to 11' in the dining room and living room with beautiful transom windows. The sizable living room also has a cozy gas fireplace. The well-proportioned owner's suite includes a large walk-in closet and generous owner's bath with 6' double bowl vanity and 5' shower. The chef in the family will appreciate the sizable kitchen and 5' kitchen island with soft-close cabinets and granite countertop . All homes in Peregrine feature Superior Wall basements with this one being a walk-out at a premium location (no homes behind) The laundry room has a laundry tub and leads out to the 2-car garage with extra storage space. You may also enjoy entertaining on the 10x12 composite deck off the living room. Construction is underway, but there is still time to select the interior finishes to make it unique to you! ESTIMATED delivery timeframe is Jan/Feb '26
Location
State PA
County Lancaster
Area West Hempfield Twp (10530)
Zoning RESIDENTIAL
Rooms
Other Rooms Dining Room, Primary Bedroom, Bedroom 2, Kitchen, Foyer, Great Room, Laundry, Bathroom 2, Primary Bathroom
Basement Walkout Level, Windows
Main Level Bedrooms 2
Interior
Interior Features Ceiling Fan(s), Dining Area, Floor Plan - Open, Kitchen - Island, Pantry, Recessed Lighting, Sprinkler System, Upgraded Countertops, Walk-in Closet(s)
Hot Water Electric
Cooling Central A/C
Equipment Disposal, Dishwasher, Built-In Range, Built-In Microwave, Icemaker
Fireplace N
Appliance Disposal, Dishwasher, Built-In Range, Built-In Microwave, Icemaker
Heat Source Propane - Metered
Exterior
Parking Features Oversized, Garage Door Opener
Garage Spaces 4.0
Water Access N
Accessibility 2+ Access Exits
Attached Garage 2
Total Parking Spaces 4
Garage Y
Building
Story 1
Foundation Slab
Sewer Public Sewer
Water Public
Architectural Style Contemporary
Level or Stories 1
Additional Building Above Grade
New Construction Y
Schools
School District Hempfield
Others
HOA Fee Include Lawn Maintenance,Snow Removal,Common Area Maintenance,Management
Senior Community No
Tax ID NO TAX RECORD
Ownership Fee Simple
SqFt Source Estimated
Special Listing Condition Standard






