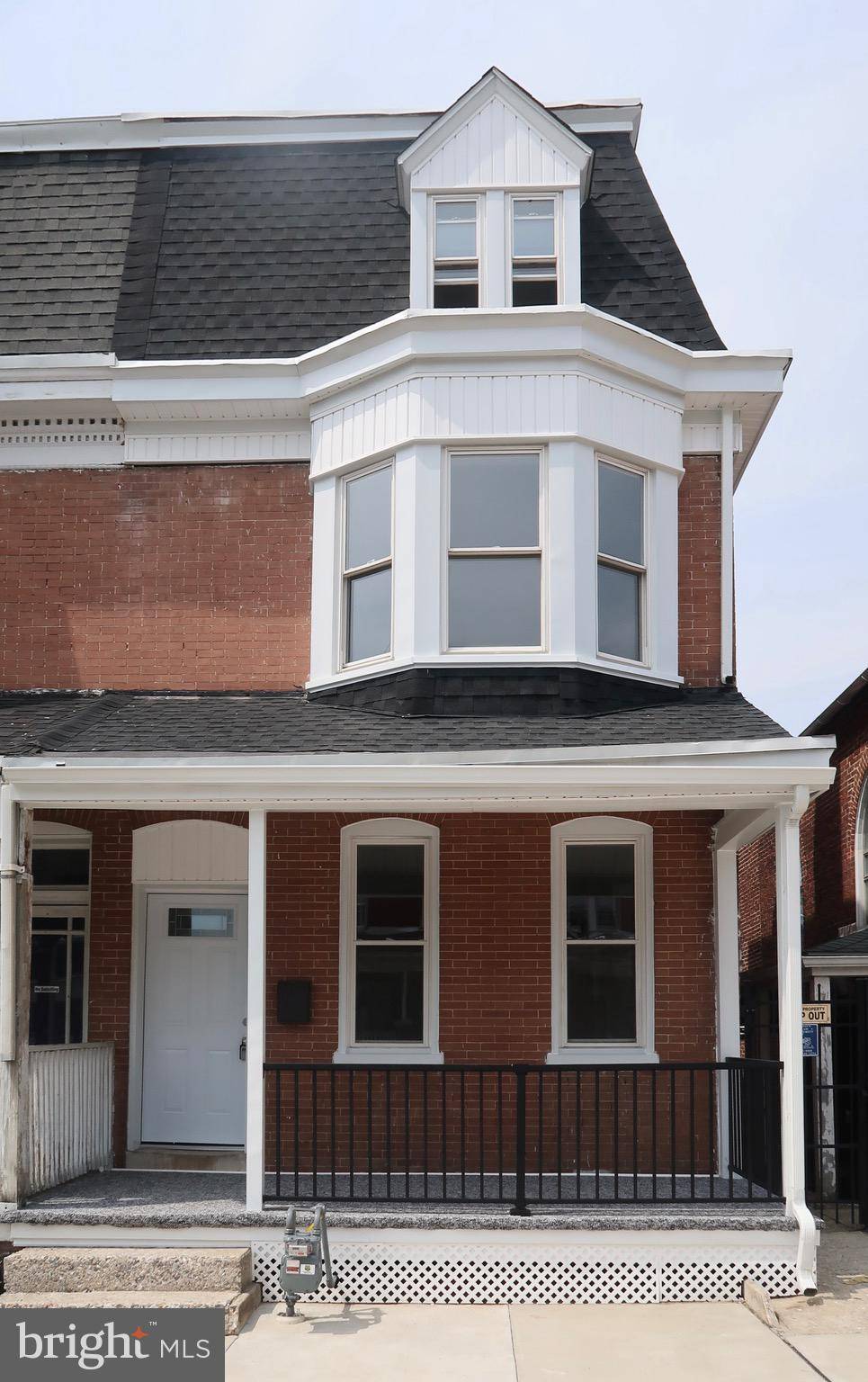The Ramsey Rhoads Group
Berkshire Hathaway HomeServices Homesale Realty
[email protected] +1(717) 400-1045921 W POPLAR ST York, PA 17401
5 Beds
1 Bath
1,820 SqFt
UPDATED:
Key Details
Property Type Single Family Home, Townhouse
Sub Type Twin/Semi-Detached
Listing Status Active
Purchase Type For Sale
Square Footage 1,820 sqft
Price per Sqft $96
Subdivision York City
MLS Listing ID PAYK2087340
Style Traditional
Bedrooms 5
Full Baths 1
HOA Y/N N
Abv Grd Liv Area 1,820
Year Built 1900
Annual Tax Amount $2,330
Tax Year 2024
Lot Size 1,329 Sqft
Acres 0.03
Property Sub-Type Twin/Semi-Detached
Source BRIGHT
Property Description
The updated kitchen features sleek new cabinets, butcher block countertops, and stainless steel appliances — perfect for everyday cooking or entertaining. The bathroom and living spaces have been refreshed with stylish, modern finishes that give the home a warm and welcoming feel.
Enjoy the convenience of both on-street and off-street parking, plus flexible rooms that can work as a home office, playroom, or guest space.
With thoughtful updates inside and out, this home is ready for you to move in and make it your own! Schedule your showing today !!
Location
State PA
County York
Area York City (15201)
Zoning RS
Rooms
Basement Unfinished
Interior
Interior Features Bathroom - Tub Shower, Carpet, Dining Area, Family Room Off Kitchen, Floor Plan - Traditional, Formal/Separate Dining Room, Recessed Lighting, Upgraded Countertops
Hot Water Natural Gas
Heating Hot Water
Cooling None
Flooring Carpet, Vinyl, Ceramic Tile
Equipment Microwave, Oven - Single, Stove, Stainless Steel Appliances
Fireplace N
Appliance Microwave, Oven - Single, Stove, Stainless Steel Appliances
Heat Source Natural Gas
Exterior
Garage Spaces 1.0
Utilities Available Electric Available, Water Available
Water Access N
View Street
Roof Type Shingle
Accessibility 32\"+ wide Doors, 2+ Access Exits, Doors - Swing In
Total Parking Spaces 1
Garage N
Building
Story 3
Foundation Stone
Sewer Public Sewer
Water Public
Architectural Style Traditional
Level or Stories 3
Additional Building Above Grade, Below Grade
New Construction N
Schools
High Schools William Penn
School District York City
Others
Senior Community No
Tax ID 09-208-01-0038-00-00000
Ownership Fee Simple
SqFt Source Assessor
Acceptable Financing Cash, Conventional, FHA, VA
Listing Terms Cash, Conventional, FHA, VA
Financing Cash,Conventional,FHA,VA
Special Listing Condition Standard






