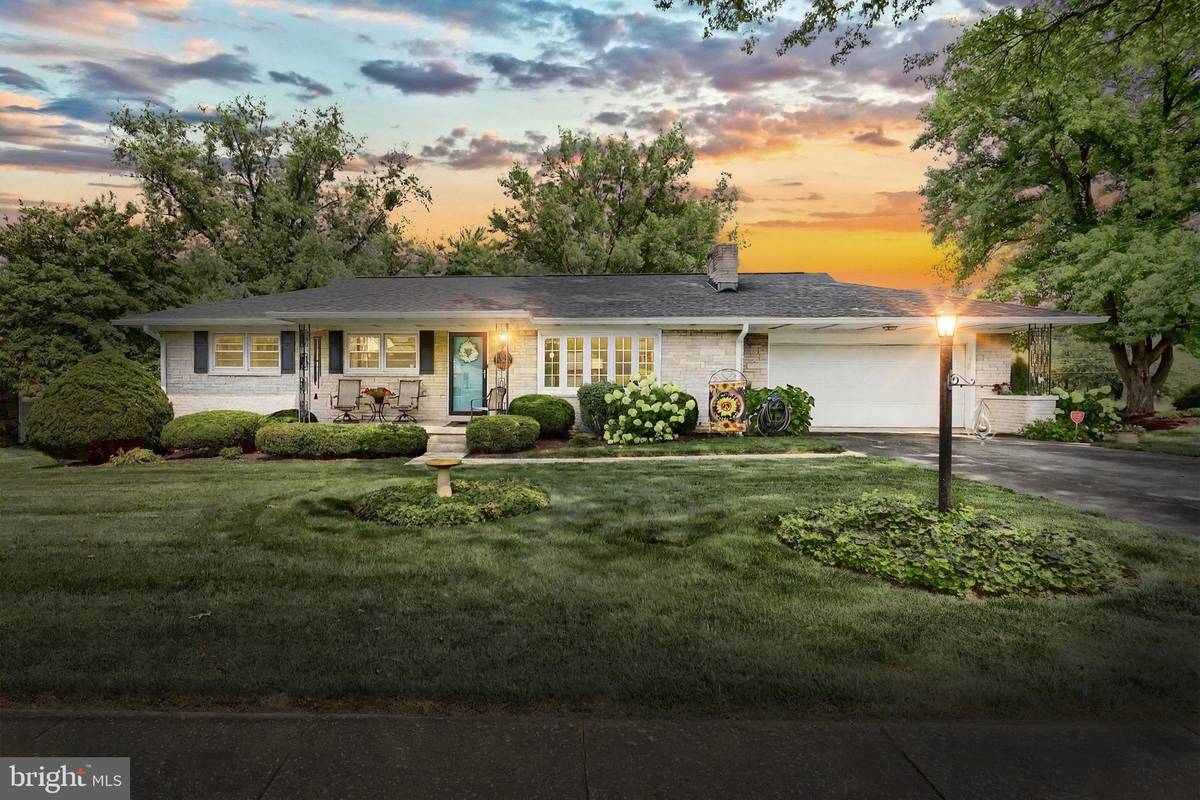The Ramsey Rhoads Group
Berkshire Hathaway HomeServices Homesale Realty
[email protected] +1(717) 400-104520 DAVIDSON DR York, PA 17402
3 Beds
2 Baths
2,449 SqFt
UPDATED:
Key Details
Property Type Single Family Home
Sub Type Detached
Listing Status Active
Purchase Type For Sale
Square Footage 2,449 sqft
Price per Sqft $157
Subdivision Springettsbury Twp
MLS Listing ID PAYK2086854
Style Ranch/Rambler
Bedrooms 3
Full Baths 2
HOA Y/N N
Abv Grd Liv Area 1,791
Year Built 1959
Annual Tax Amount $4,764
Tax Year 2024
Lot Size 0.355 Acres
Acres 0.35
Lot Dimensions 99 x 181 x 123 x 186
Property Sub-Type Detached
Source BRIGHT
Property Description
Welcome to a one-of-a-kind Split Rock ranch-style home where craftsmanship, comfort, and charm come together in perfect harmony. They simpl build homes like this anymore—quality built to last and lovingly maintained by one family since the day it was built.
From the moment you arrive, you'll feel the difference—starting with the classic hip roof design, beautifully landscaped yard, and a welcoming front porch that whispers “home.” Step inside and you're greeted by a cozy living room with a fireplace and gleaming hardwood floors, perfect for curling up on cool evenings.The generously sized kitchen is a chef's dream, featuring a breakfast bar, built-in desk, ample cabinetry and counter space, and a pantry—everything you need for cooking and gathering. Flow into the dining room, ideal for hosting holidays and special occasions. Just beyond, the family room invites you to relax and enjoy the panoramic views of mature trees and abundant natural light.And it doesn't stop there… a sunroom/four-season room offers the perfect place to sip your morning coffee, read a book, exercise or simply take in the beauty of every season through walls of windows.The bedrooms are spacious and filled with natural light, offering peaceful retreats for all. The home is perfectly positioned on a gorgeous lot adjacent to a local park—walk right out your back door into green space, making it ideal for outdoor lovers and families alike. Enjoy summer cookouts on the back patio with a built-in grill, and bring your creativity to the expansive lower level with a wood-burning fireplace—perfect for game nights, movie marathons, or transforming into the ultimate holiday gathering space.The oversized two-car garage includes a separate full bathroom with a shower—a rare and thoughtful touch for yard work, hobbies, or mechanics who want to rinse off before heading indoors.Located in a quiet, established neighborhood with easy access to shopping, dining, entertainment, and major routes, this home is more than just a place to live—it's a legacy.
🛠️ Recent updates include new central air and a recent roof replacement—major improvements already done for you!📞 Don't miss this rare opportunity! If pride of ownership and quality craftsmanship matter to you, schedule your private showing today. This is the kind of home you'll fall in love with—a home built to last and ready for its next chapter.
Sent from my iPhone
Location
State PA
County York
Area Springettsbury Twp (15246)
Zoning RESIDENTIAL
Rooms
Other Rooms Living Room, Dining Room, Primary Bedroom, Bedroom 2, Bedroom 3, Kitchen, Family Room, Foyer, Sun/Florida Room, Laundry, Storage Room, Full Bath
Basement Full
Main Level Bedrooms 3
Interior
Interior Features Bathroom - Tub Shower, Ceiling Fan(s), Carpet, Dining Area, Entry Level Bedroom, Floor Plan - Traditional, Family Room Off Kitchen, Pantry, Recessed Lighting, Wood Floors, Other, Bathroom - Stall Shower, Built-Ins, Formal/Separate Dining Room
Hot Water Natural Gas
Heating Hot Water
Cooling Central A/C
Flooring Hardwood, Carpet, Ceramic Tile, Vinyl
Fireplaces Number 2
Inclusions All Kitchen Appliances, Stackable Washer/Dryer & Window Treatments
Equipment Built-In Microwave, Dishwasher, Oven/Range - Gas, Refrigerator, Washer/Dryer Stacked
Fireplace Y
Window Features Bay/Bow,Insulated
Appliance Built-In Microwave, Dishwasher, Oven/Range - Gas, Refrigerator, Washer/Dryer Stacked
Heat Source Natural Gas
Laundry Main Floor, Lower Floor
Exterior
Exterior Feature Porch(es), Patio(s)
Parking Features Garage - Front Entry, Inside Access, Garage Door Opener, Oversized
Garage Spaces 6.0
Utilities Available Cable TV
Water Access N
Roof Type Asphalt
Street Surface Paved
Accessibility Doors - Swing In, Grab Bars Mod
Porch Porch(es), Patio(s)
Road Frontage Boro/Township
Attached Garage 2
Total Parking Spaces 6
Garage Y
Building
Lot Description Level, Front Yard, Rear Yard, Road Frontage, SideYard(s)
Story 1
Foundation Block
Sewer Public Sewer
Water Public
Architectural Style Ranch/Rambler
Level or Stories 1
Additional Building Above Grade, Below Grade
Structure Type Plaster Walls
New Construction N
Schools
Elementary Schools Stony Brook
Middle Schools Central York
High Schools Central York
School District Central York
Others
Senior Community No
Tax ID 46-000-26-0357-00-00000
Ownership Fee Simple
SqFt Source Assessor
Security Features Smoke Detector
Acceptable Financing Cash, Conventional, FHA, VA
Listing Terms Cash, Conventional, FHA, VA
Financing Cash,Conventional,FHA,VA
Special Listing Condition Standard
Virtual Tour https://show.tours/20davidsondr/player






