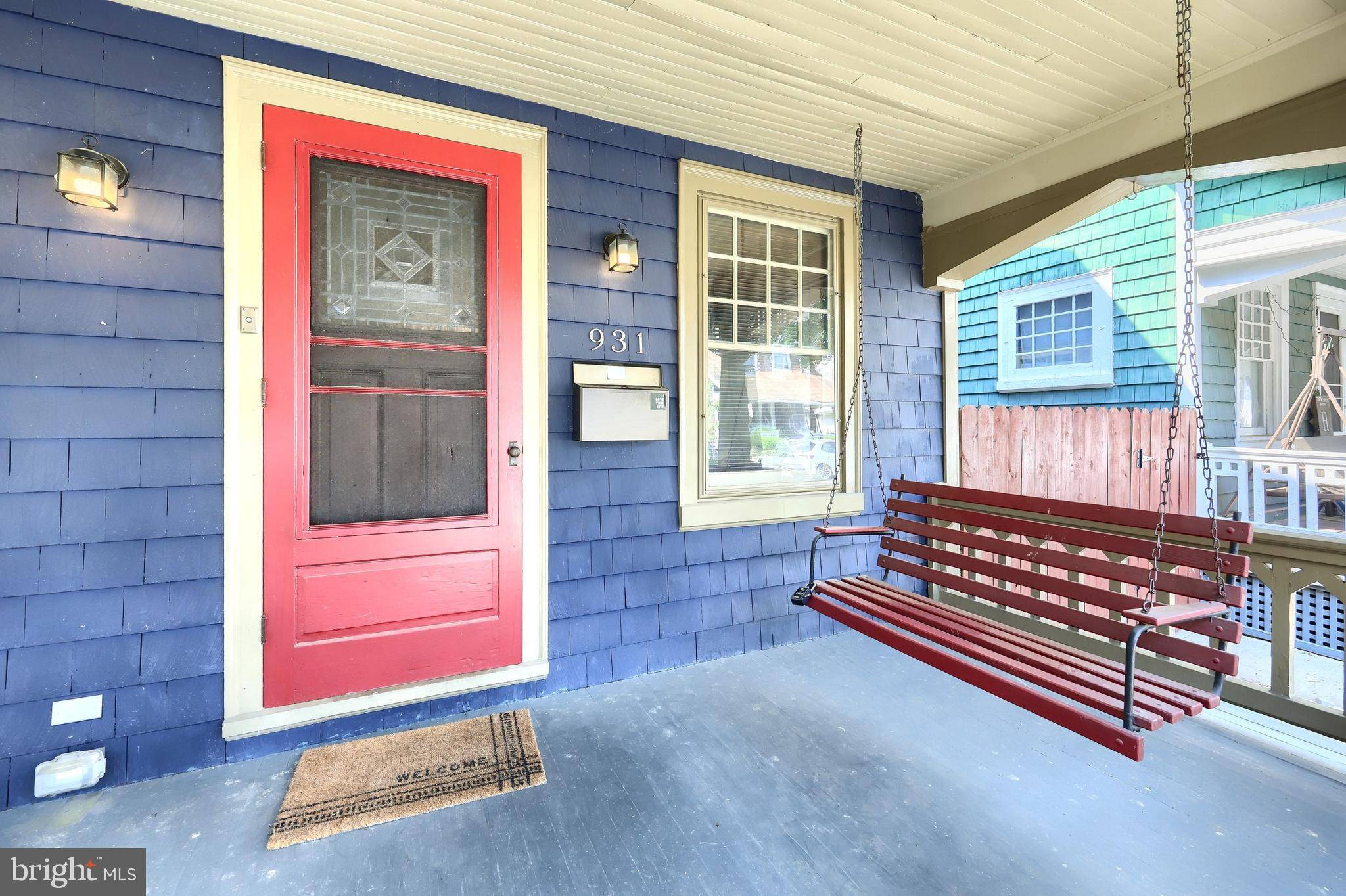The Ramsey Rhoads Group
Berkshire Hathaway HomeServices Homesale Realty
[email protected] +1(717) 400-1045931 WAYNE AVE York, PA 17403
3 Beds
1 Bath
1,120 SqFt
OPEN HOUSE
Sun Jul 27, 1:00pm - 3:00pm
UPDATED:
Key Details
Property Type Single Family Home
Sub Type Detached
Listing Status Coming Soon
Purchase Type For Sale
Square Footage 1,120 sqft
Price per Sqft $151
Subdivision York City
MLS Listing ID PAYK2086434
Style Craftsman,Cape Cod
Bedrooms 3
Full Baths 1
HOA Y/N N
Abv Grd Liv Area 1,120
Year Built 1915
Available Date 2025-07-24
Annual Tax Amount $3,709
Tax Year 2025
Lot Size 2,252 Sqft
Acres 0.05
Property Sub-Type Detached
Source BRIGHT
Property Description
**Agent is related to owner; owner is licensed agent. Property being sold as-is. BUYERS MUST BE ACCOMPANIED BY A LICENSED PA REALTOR**
Location
State PA
County York
Area York City (15201)
Zoning RESIDENTIAL
Rooms
Other Rooms Living Room, Dining Room, Kitchen, Basement, Laundry
Basement Full, Partially Finished, Sump Pump, Water Proofing System
Interior
Interior Features Bathroom - Tub Shower, Built-Ins, Stain/Lead Glass, Wood Floors
Hot Water Natural Gas
Heating Steam
Cooling Window Unit(s)
Flooring Hardwood, Vinyl
Equipment Refrigerator, Stove, Washer, Dryer, Water Heater
Fireplace N
Appliance Refrigerator, Stove, Washer, Dryer, Water Heater
Heat Source Natural Gas
Laundry Basement, Has Laundry
Exterior
Exterior Feature Porch(es), Deck(s)
Fence Partially, Wood
Water Access N
Roof Type Asphalt,Shingle
Accessibility None
Porch Porch(es), Deck(s)
Garage N
Building
Lot Description Rear Yard
Story 2
Foundation Stone
Sewer Public Sewer
Water Public
Architectural Style Craftsman, Cape Cod
Level or Stories 2
Additional Building Above Grade, Below Grade
New Construction N
Schools
School District York City
Others
Senior Community No
Tax ID 12-370-06-0070-00-00000
Ownership Fee Simple
SqFt Source Assessor
Security Features Smoke Detector,Carbon Monoxide Detector(s)
Acceptable Financing Cash, Conventional, FHA
Listing Terms Cash, Conventional, FHA
Financing Cash,Conventional,FHA
Special Listing Condition Standard






