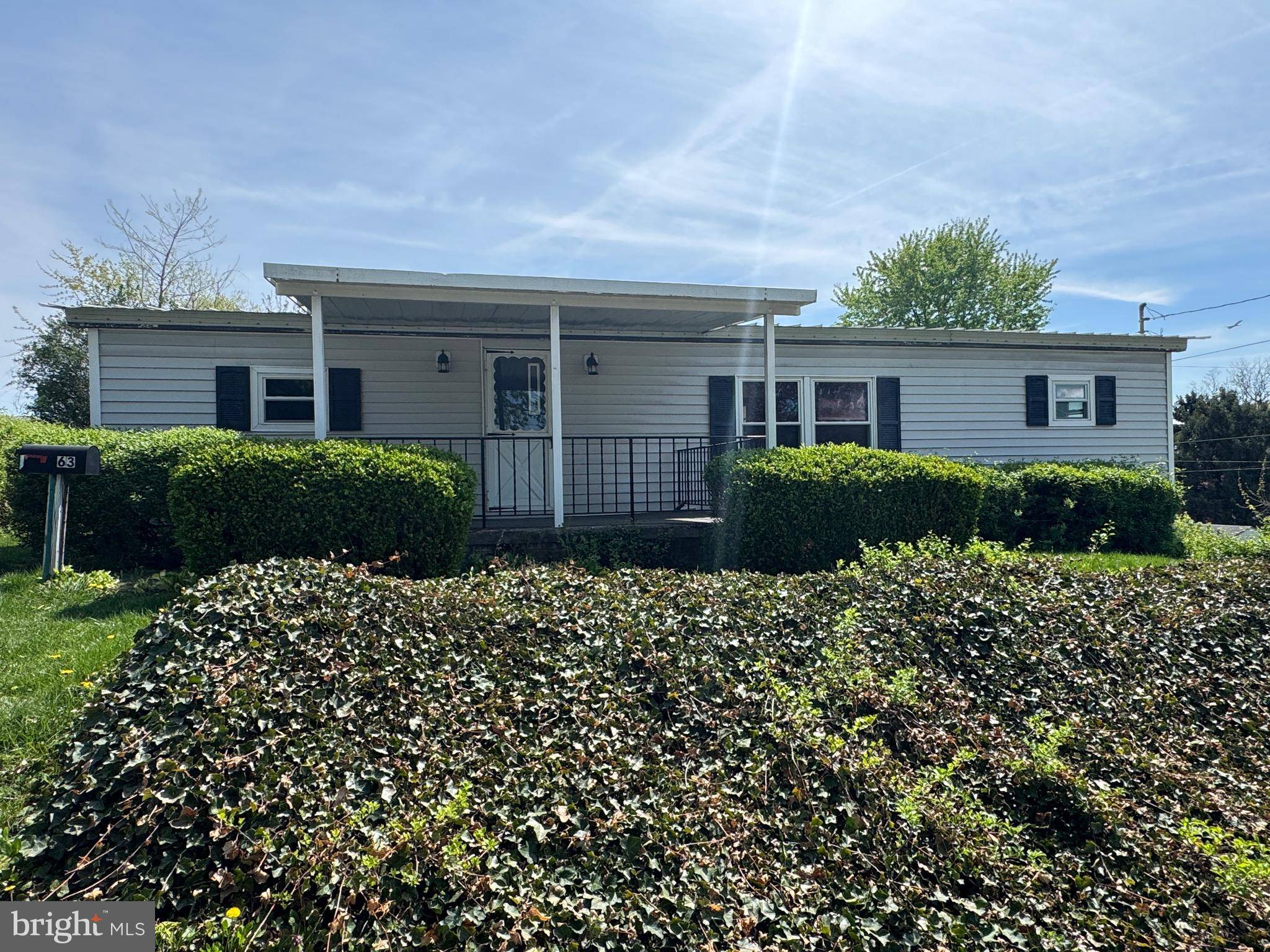The Ramsey Rhoads Group
Berkshire Hathaway HomeServices Homesale Realty
[email protected] +1(717) 400-104563 ROOP ST Highspire, PA 17034
3 Beds
1 Bath
1,152 SqFt
UPDATED:
Key Details
Property Type Single Family Home
Sub Type Detached
Listing Status Pending
Purchase Type For Sale
Square Footage 1,152 sqft
Price per Sqft $130
Subdivision Highspire Borough
MLS Listing ID PADA2044638
Style Ranch/Rambler,Modular/Pre-Fabricated
Bedrooms 3
Full Baths 1
HOA Y/N N
Abv Grd Liv Area 1,152
Year Built 1973
Annual Tax Amount $2,041
Tax Year 2025
Lot Size 6,534 Sqft
Acres 0.15
Property Sub-Type Detached
Source BRIGHT
Property Description
Looking for rare affordable living on one floor? Look no further, you found it! This ranch style home is located on a quiet side street in Highspire Borough. Highspire is a fantastic location for commuters, close to all major highways and airports in central PA. Check out the LOW taxes. This property also features off street parking, a deck, and a nice sized yard space. Also, don't miss the awesome basement. It's a large single room with no posts or obstructions. Check with the borough for potential uses. Come see this one today!
Location
State PA
County Dauphin
Area Highspire Boro (14030)
Zoning R-L RES. LOW INTENSITY
Rooms
Basement Daylight, Full, Full, Outside Entrance, Poured Concrete, Side Entrance, Space For Rooms, Unfinished, Walkout Level, Windows
Main Level Bedrooms 3
Interior
Hot Water Electric
Heating Forced Air
Cooling None
Inclusions Appliances on site
Fireplace N
Heat Source Natural Gas
Laundry Hookup, Main Floor
Exterior
Garage Spaces 3.0
Water Access N
Roof Type Unknown
Accessibility 2+ Access Exits
Total Parking Spaces 3
Garage N
Building
Story 1
Foundation Block
Sewer Public Sewer
Water Public
Architectural Style Ranch/Rambler, Modular/Pre-Fabricated
Level or Stories 1
Additional Building Above Grade, Below Grade
New Construction N
Schools
Elementary Schools Steelton-Highspire
Middle Schools Steelton-Highspire Jr-Sr High School
High Schools Steelton-Highspire Junior/Senior
School District Steelton-Highspire
Others
Pets Allowed N
Senior Community No
Tax ID 30-005-036-000-0000
Ownership Fee Simple
SqFt Source Estimated
Acceptable Financing Cash, Conventional, Seller Financing, Installment Sale, Private, Contract
Listing Terms Cash, Conventional, Seller Financing, Installment Sale, Private, Contract
Financing Cash,Conventional,Seller Financing,Installment Sale,Private,Contract
Special Listing Condition Standard






